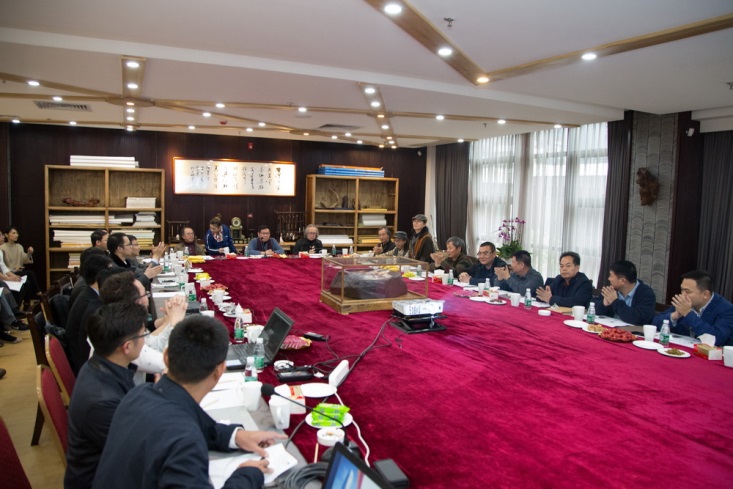
On the afternoon of March 12, 2017, a project design seminar on Great Aim International Building in Hengqin was convened at Xunzhi Lounge of Nanwan International Club. The seminar was presided over by Yao Zheng, Vice President and a meber of the board of directors, Yang Feng, chairman of the board of directors, and other members of the board of directors Yang Zhixiong, Yu Daoqun, Zhao Riyun, Yao Zheng, Yang Jiaqiong, Chen Xiaobin and principals of related functional departments. Three design organizations, Gensler, KonstructWestPartners, Guangzhou Greenview Landscape Design respectively reported on design schemes of architecture, interior decoration, lighting, landscape concept. Six famous professors of calligraphy and painting, Hu Baoli, Zhao Jian, Zhang Hong, Li Quanmin, Shi Ping and Ji Guangming offered advice and suggestions around specific schemes.
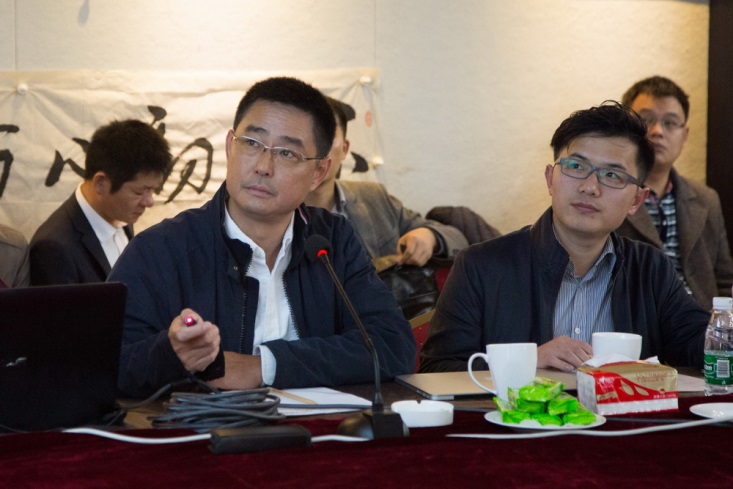
On the meeting, Gensler Architectural Consultation (Shanghai) Co., Ltd. and Gensler Architectural Consultation (Beijing) Co., Ltd. respectively reported on Schematic Design of Great Aim International Building and Interior Concept Design of Great Aim Headquarters; KonstructWestPartners (Beijing) reported on Lighting Design of Facades of Great Aim International Building; Guangzhou Greenview Landscape Design Co., Ltd. reported on Landscape Conceptual Design of Zhuhai Great Aim International Building.
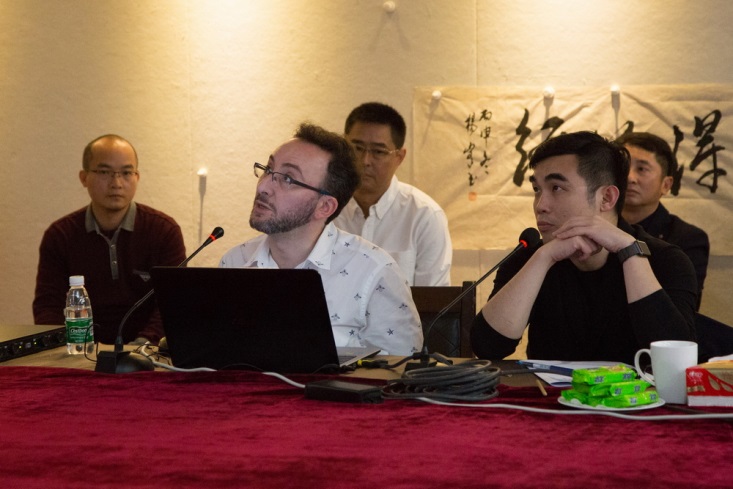
Simon, a senior designer of Gensler (Shanghai) (1st from the left in the first row) reported on the construction scheme
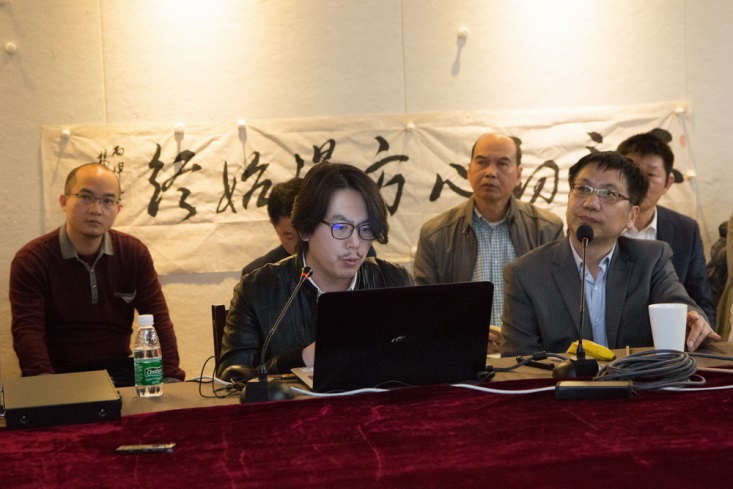
Lu Yujiang, a senior designer of Gensler (Shanghai) (1st from the left in the first row) reported on interior decoration scheme
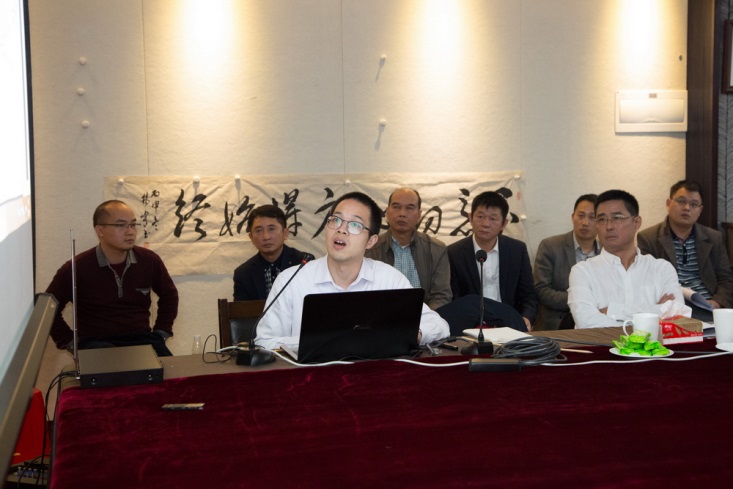
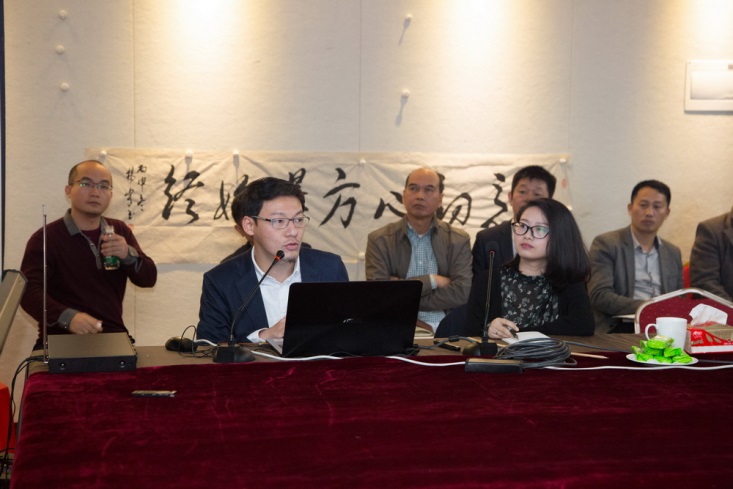
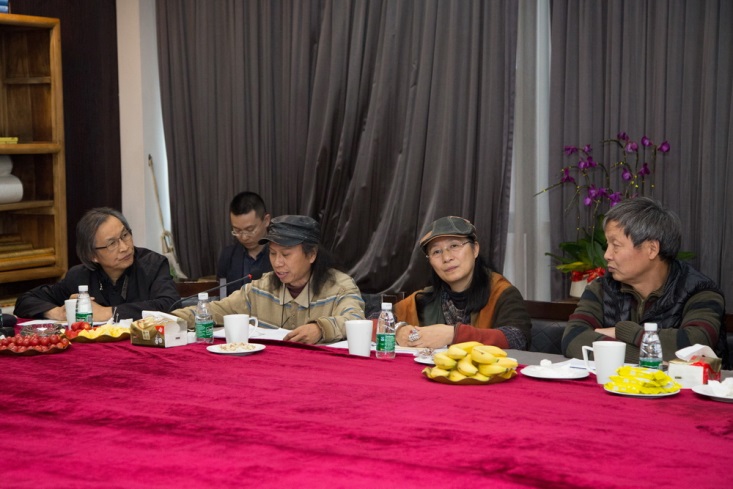
Li Quanmin, dean of printmaking faculty of Guangzhou Academy of Fine Arts (2nd from the left on the front row), suggested referring to Shenzhen Kylin Villa for soft decoration of the calligraphy and painting studio
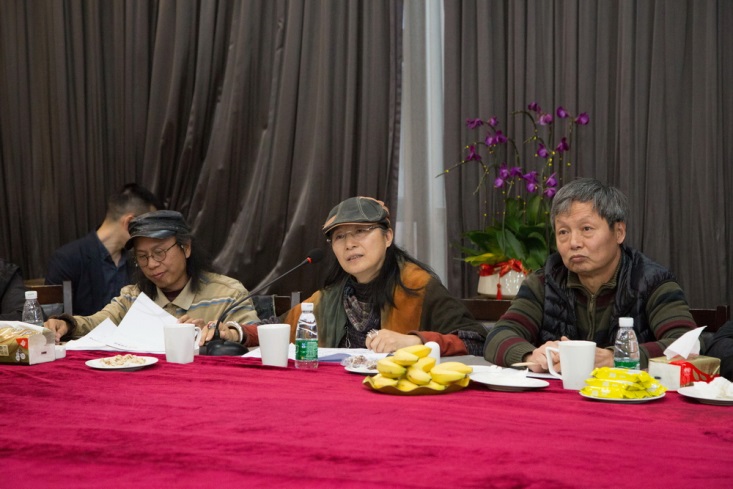
Shi Ping, a professor with the school of fine arts education of Guangzhou Academy of Fine Arts (2nd from the right), shared opinions on lighting design
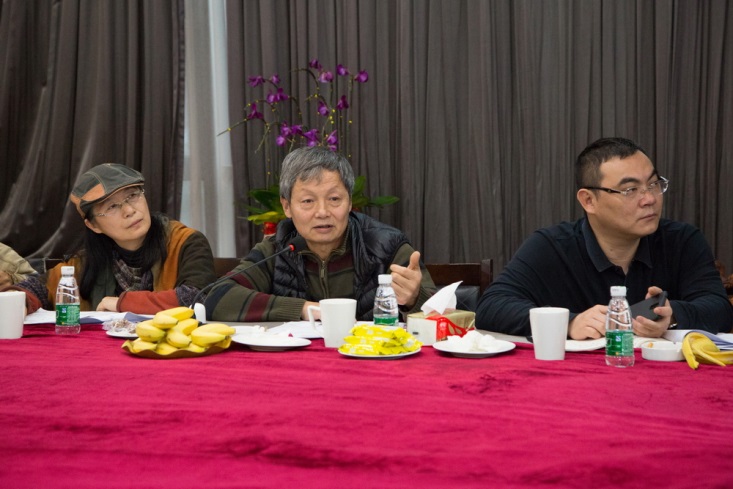

Zhang Hong, dean of fine arts education faculty of Guangzhou Academy of Fine Arts (2nd from the right) suggested that landscape design should be magnificent
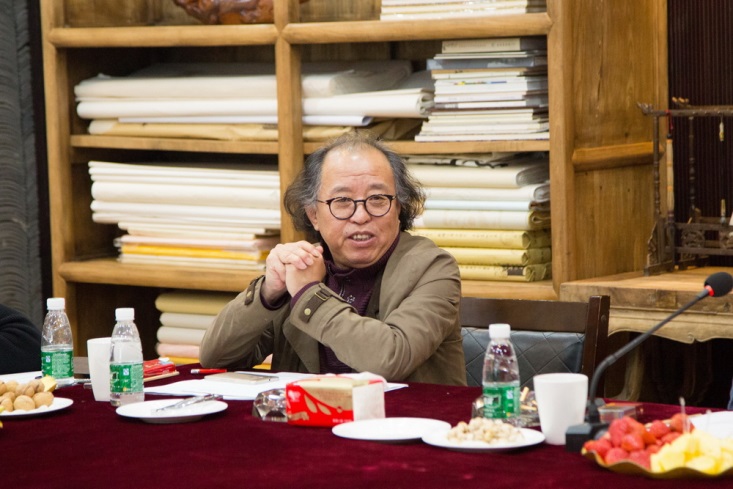
Hu Baoli, a director of Chinese Artists Association and a professional painter, gave suggestions on the creation of Chinese painting
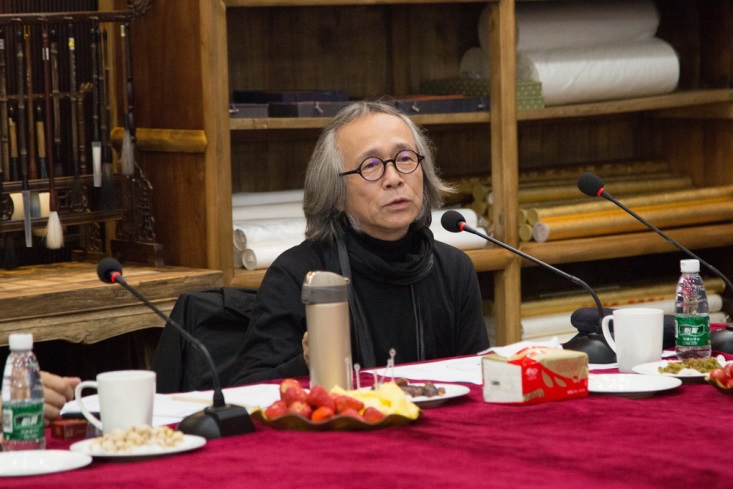
Zhao Jian, former vice president of Guangzhou Academy of Fine Arts, gave a speech
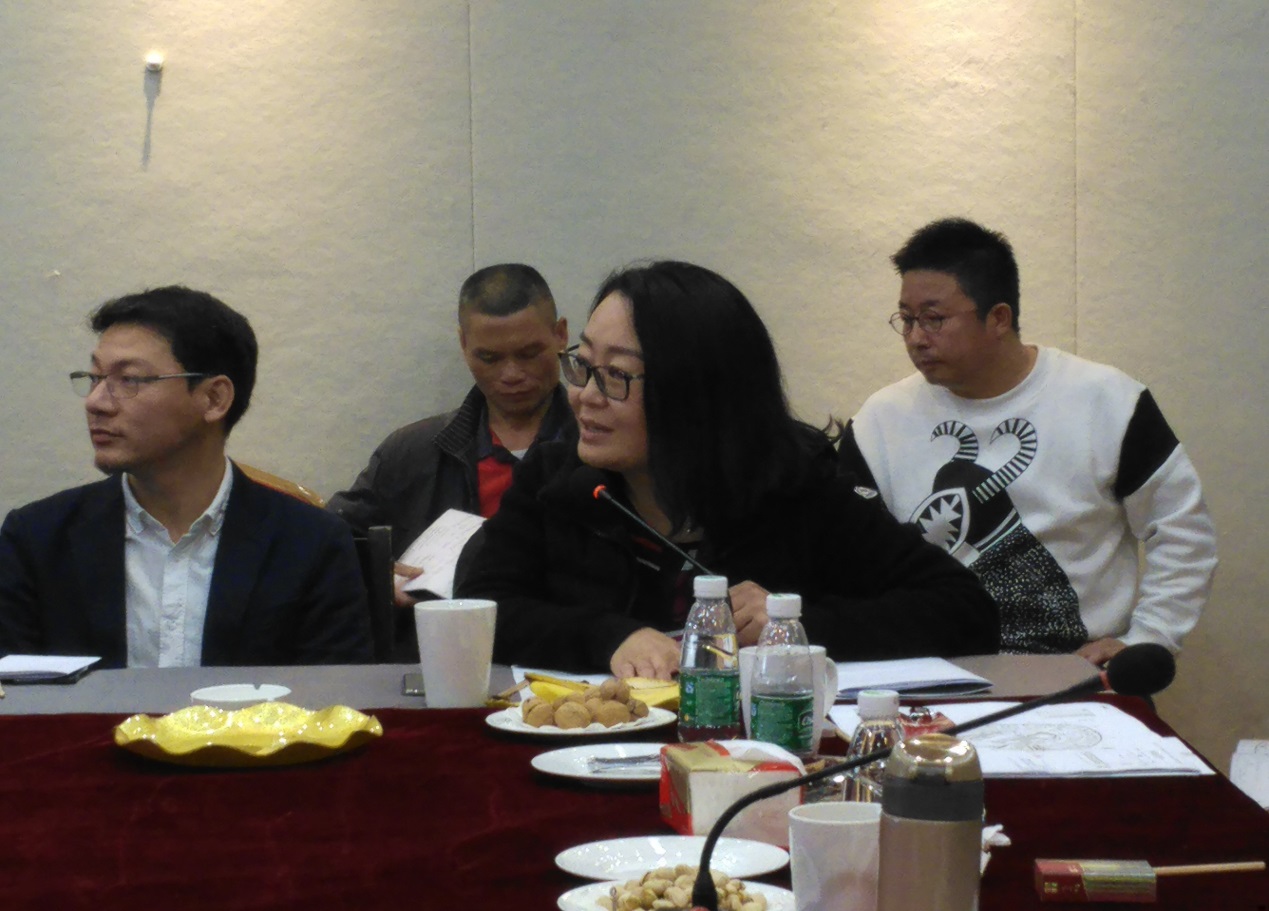
The advice and suggestions from these professors were rich in content and highly pertinent, academic and instructive, which were a rare artistic feast. Especially the wonderful speech of Zhao Jian had won warm applause from the audience. The design concept advocated by Zhao Jian was consistent with the idea of Chairman Yang Feng "Connect with the West based on Chinese characteristics". His ideas had been approved by Chairman Yang Feng, such as sunshine entered via the left side, inverse design of the two towers, bold deployment for office area, making use of municipal landscape and historical feeling of ornaments in the Chinese painting area.
Finally, Chairman Yang expressed gratitude for the efforts of design companies and suggestions of artists. He reaffirmed that Great Aim International Building adopts a design of two towers. Its V-shaped lines flow freely; its outer walls adopt an advanced light and shadow design, so it resembles flowing water and flying butterfly. The enchanting and spectacular light and shadow forms a contrast with the nightview of Zhuhai and Macau. Meanwhile, he raised new requirements on design in the next step from areas such as logo expression, tree vine culture of the landscape, V shape of two towers, holographic laser projection technology of the restaurant, selection of wall materials and adding of classic cultural elements to the office of directors.


